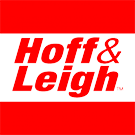
































2115 W 14th Avenue
Property Details
- Property Type: Industrial
- Building Size: 6,027 SF
- Lot Size: 0.26 Acres
- Zoning: I-B
Overview
Located at 2115 W. 14th Avenue, Denver, CO, this fully renovated industrial facility combines modern style with heavy-duty functionality. Designed with a cool “man cave” or clubhouse aesthetic, the space offers a rare mix of comfort and capability for owner-users or investors.
The property features a spacious warehouse equipped with an 8-ton overhead crane, heavy 3-phase power, and two oversized drive-in doors (14’ x 23’ & 14’ x 12’) for seamless loading and unloading. Measuring 71’ in length and 27’ in width, the warehouse boasts a 14-foot clear to the beam & 18-foot clear to the ceiling, for ample storage and operational space.
Inside, there are four private offices, a kitchen, a break room, and two restrooms, making it ideal for businesses that value both functional workspace and employee comfort. The property’s solar panels help offset energy costs, while the large fenced yard provides secure storage and vehicle parking.
*Potential Live/Work
![]()
Highlights
- Fully Renovated: Modern Upgrades, Sleek, High End Finishes
- Man Cave/ Club House Feel: Perfect For Creative or Industrial Use
- Two Grade Level Overhead Doors (14’ x 23’ & 14’ x 12’)
- Heavy 3 Phase Power
- Secure Fenced Yard
- Solar Panels (Roof)
Location Map
Virtual Tour
Listing Brokers


Request Information
"*" indicates required fields




































